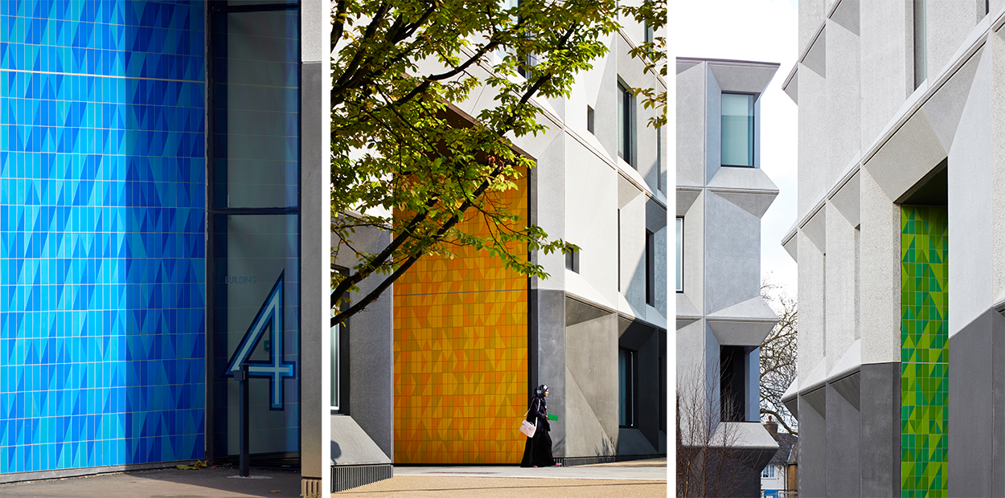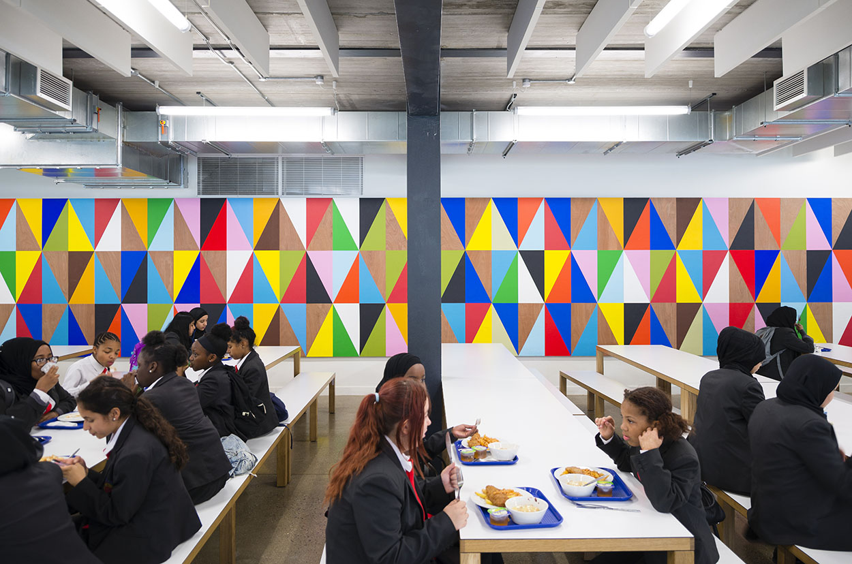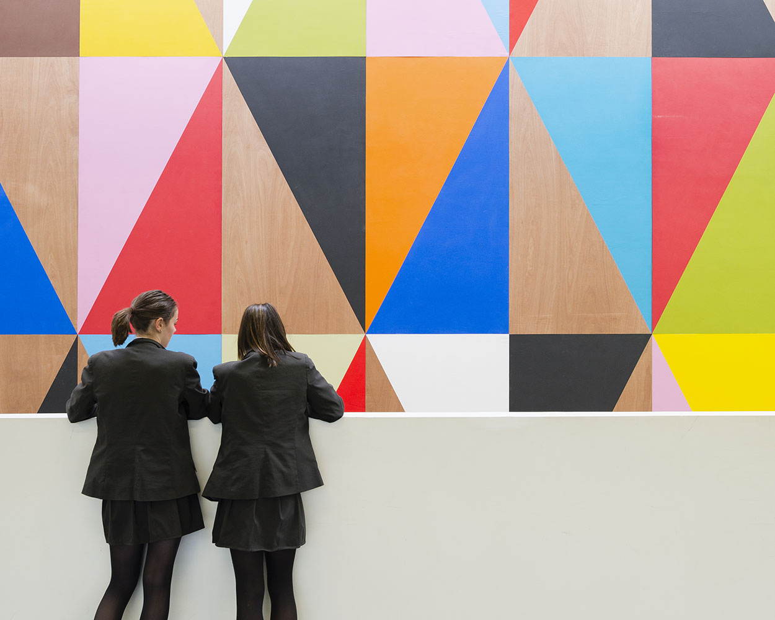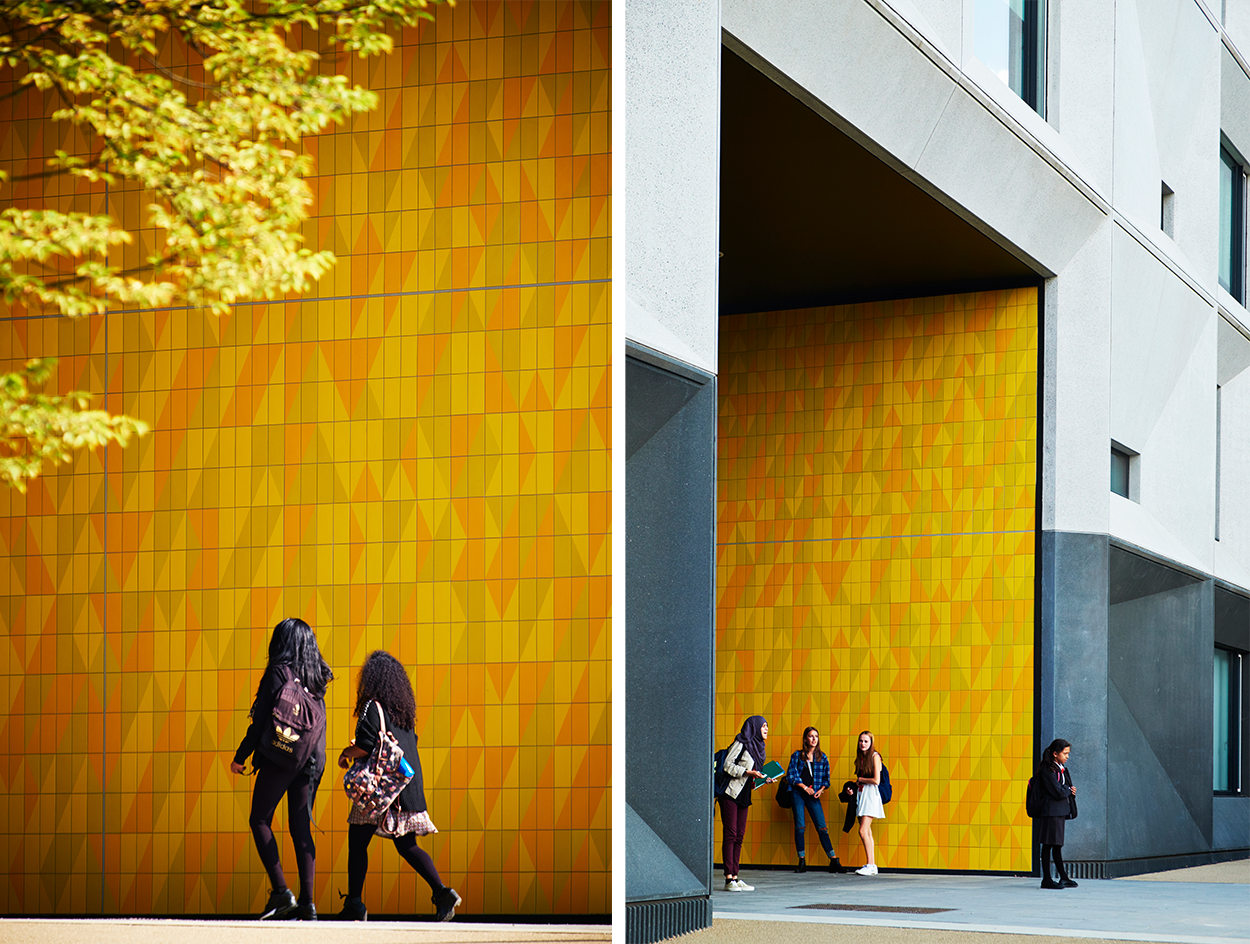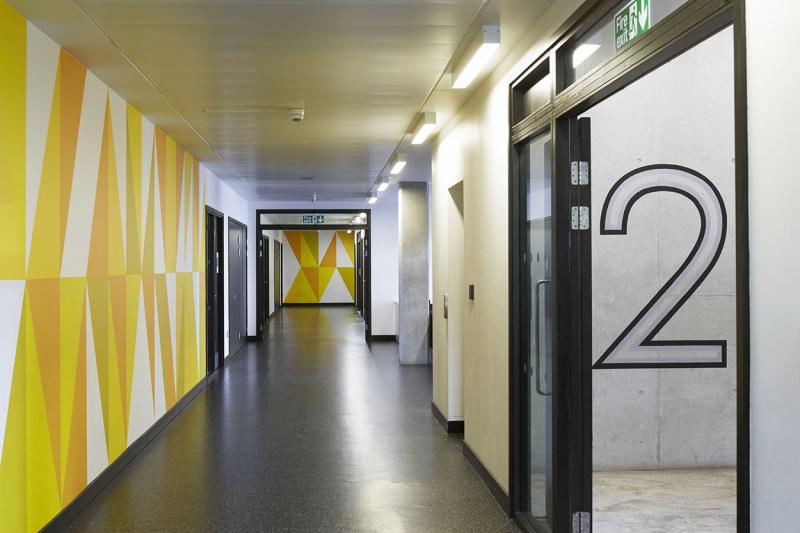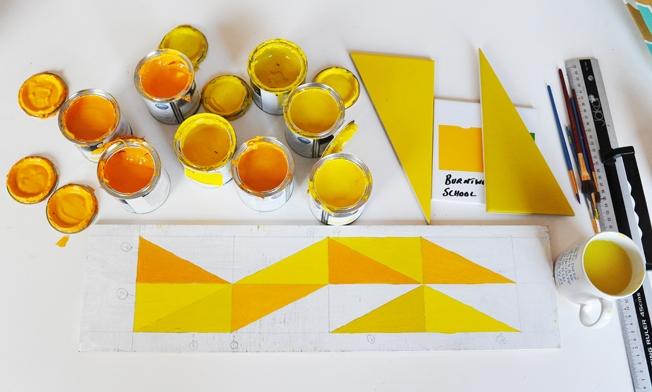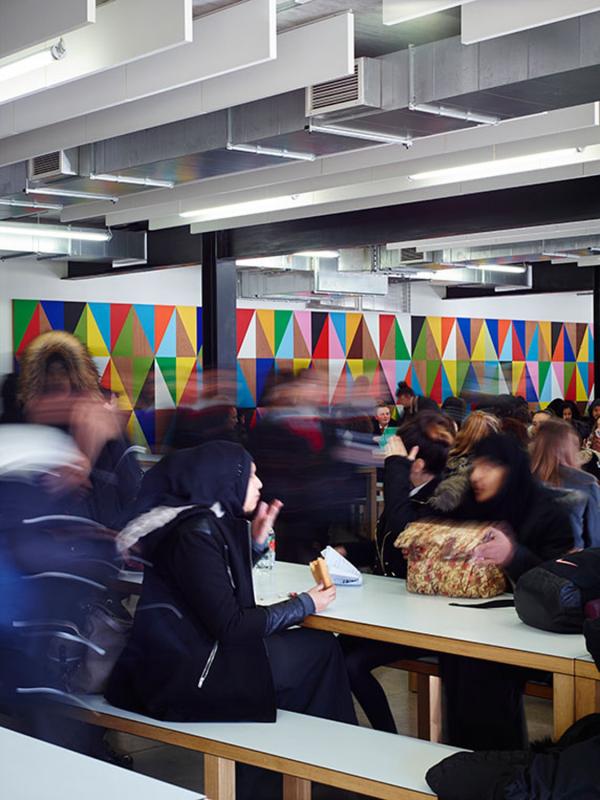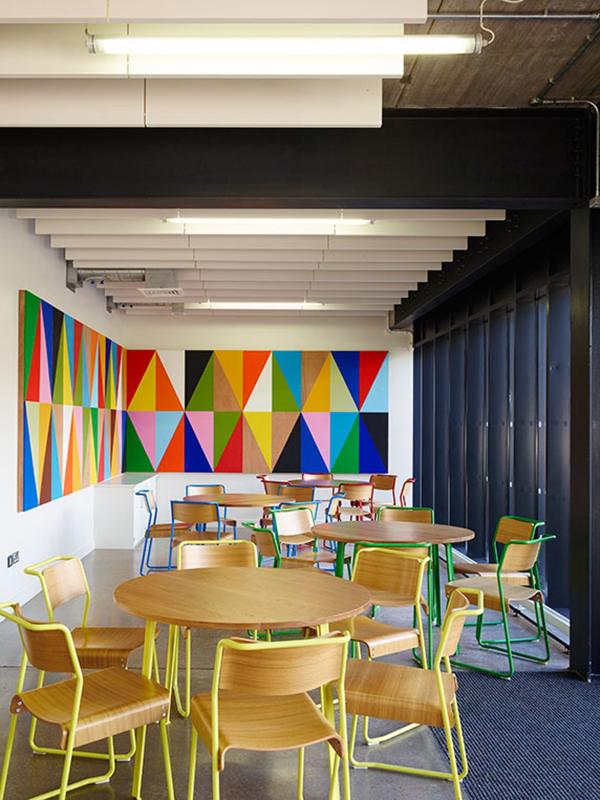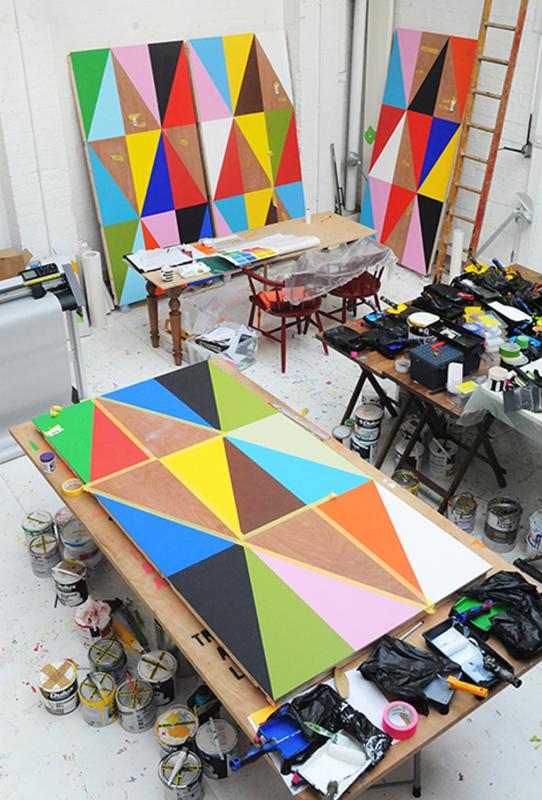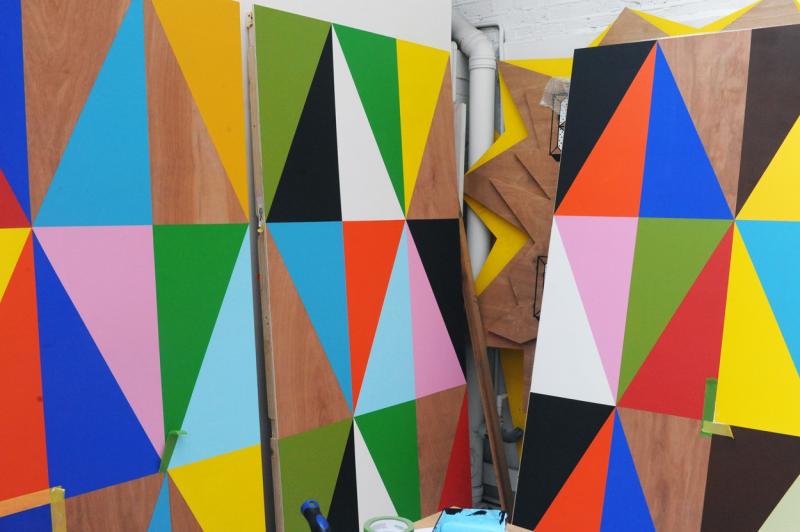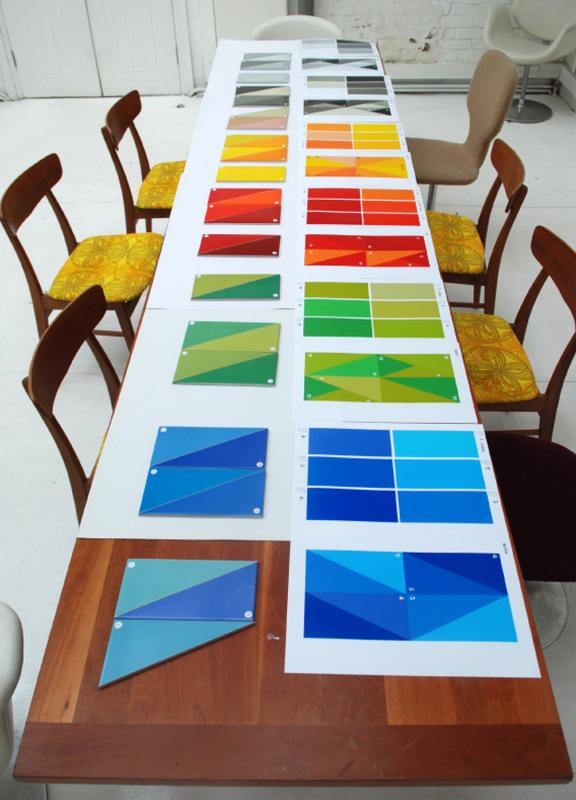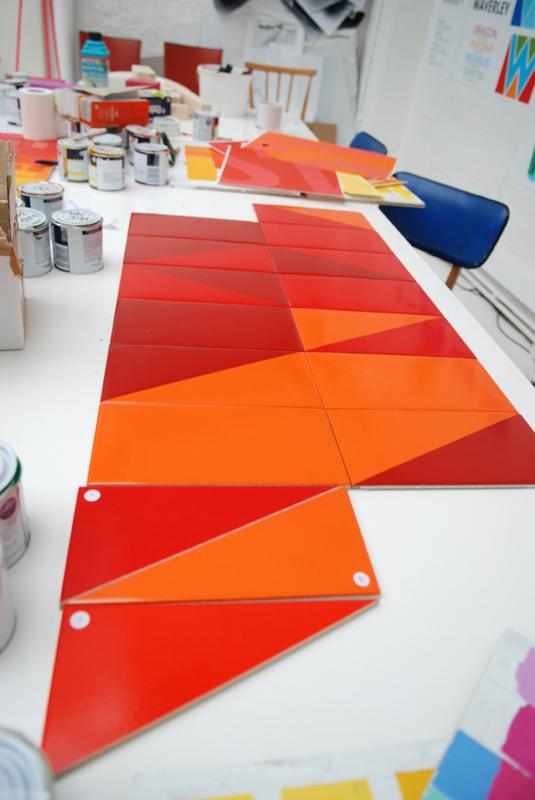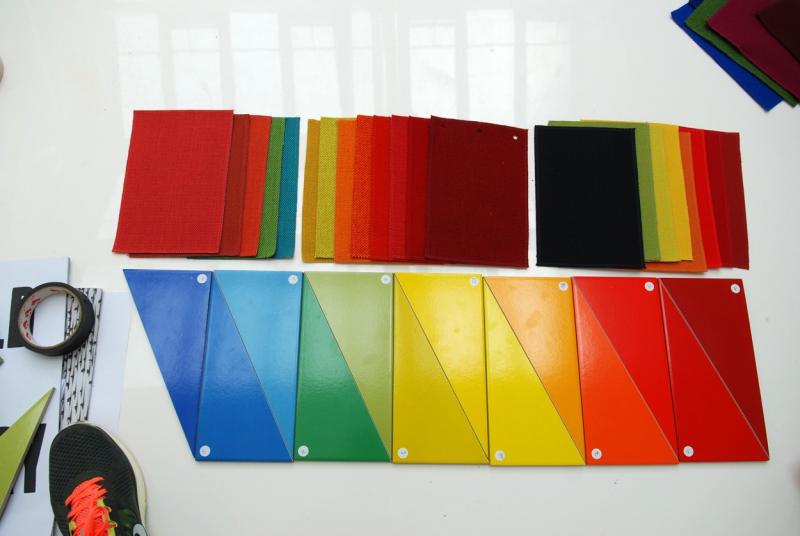Burntwood School
Working closely with the school and AHMM architects Morag created a series of artworks that integrated into the architecture and as intuitive wayfinding. Using simple shapes and colours.
Read More
The brief to Morag from the school was simplicity and they 'loved the Bauhaus'.
The transformation of Burntwood School pieces together a 1950’s modernist education campus for 2000 pupils and 200 staff in south-west London. Within an existing mature landscape, six new buildings-as-pavilions develop the heritage of the existing, orchestrating a system of bespoke constructional components to bring both efficiency and delight.
The building won many prizes including the 2015 RIBA Stirling Prize
Commissioner
Burntwood School
Wandsworth Council &
Lendlease
Architects
Allford Hall Monaghan Morris
Location
Wandsworth london
Photographers
Jim Stephenson
Tim Soar
Permanent Installation
Completion 2014
Read More
