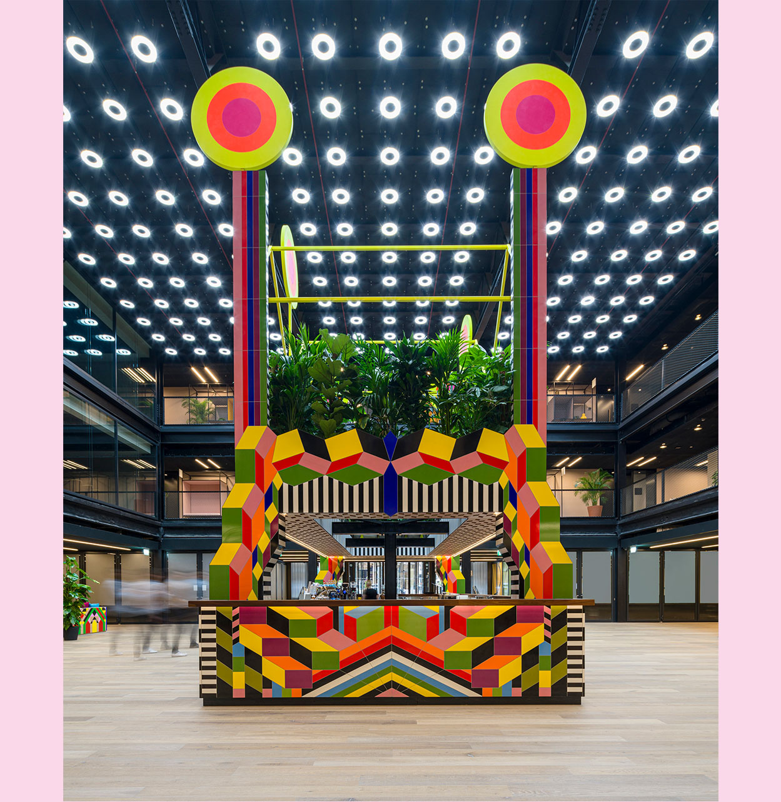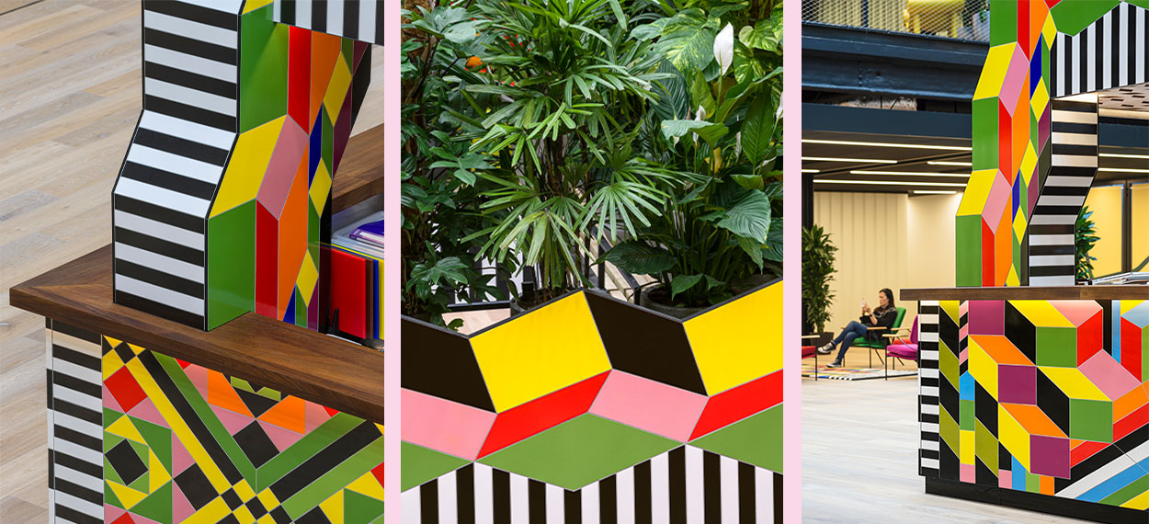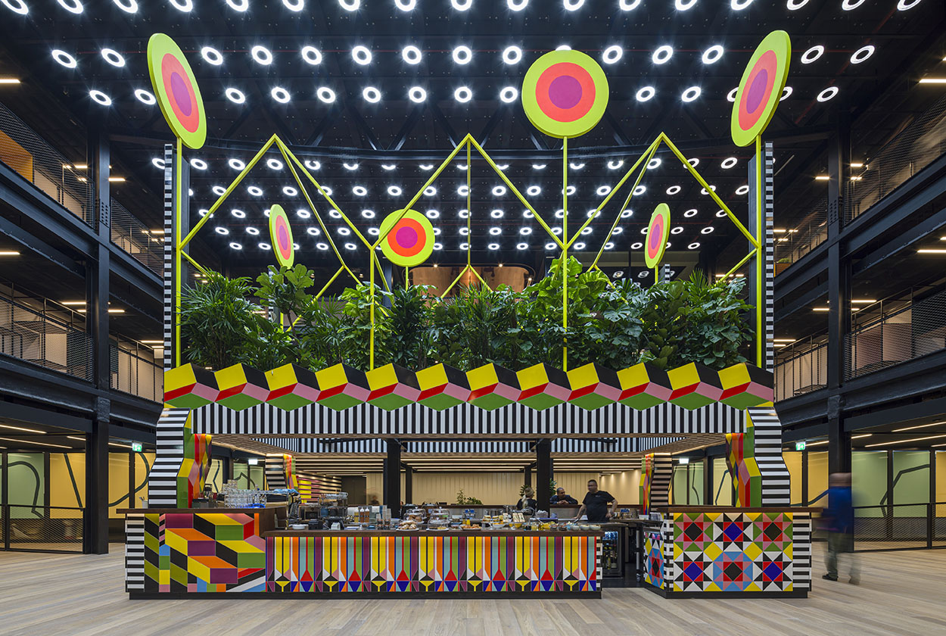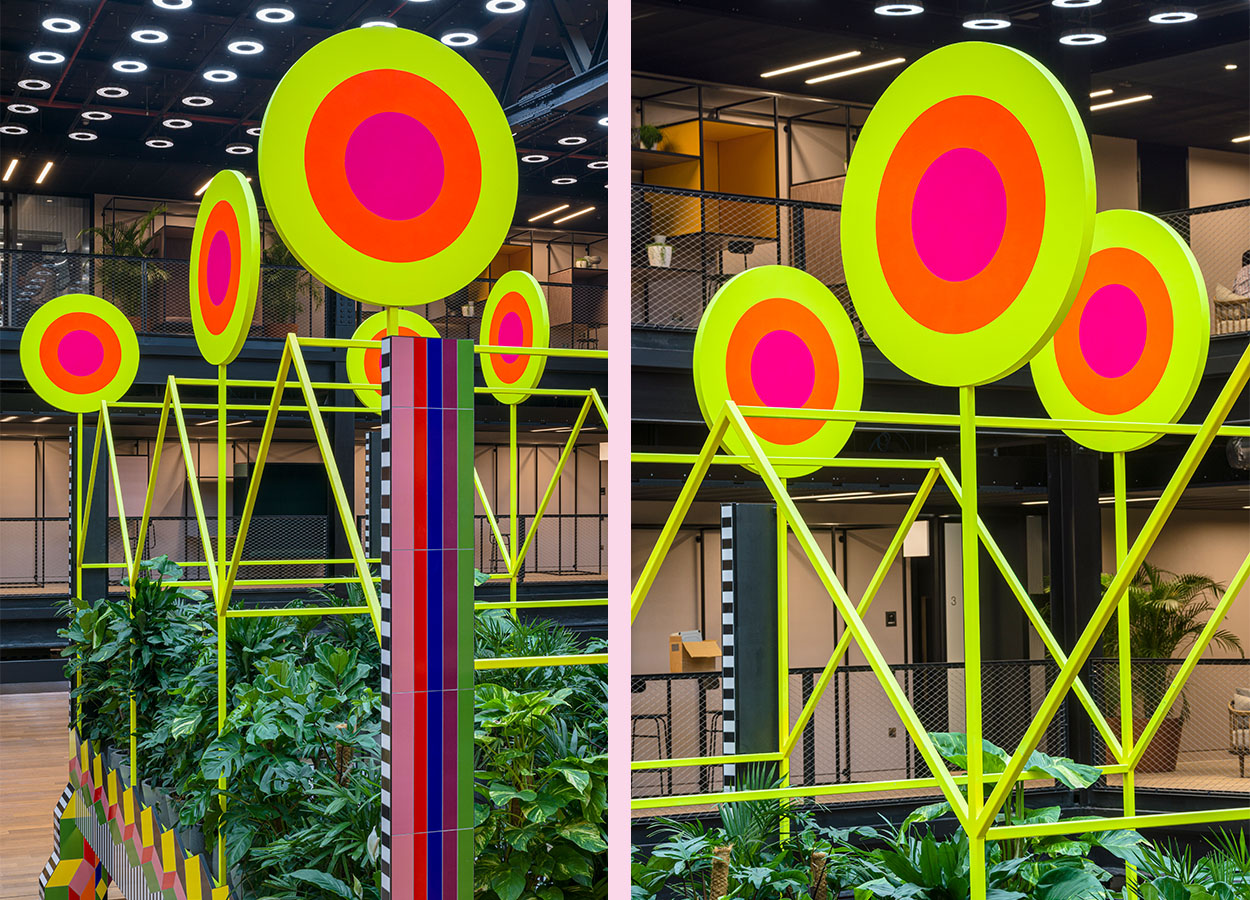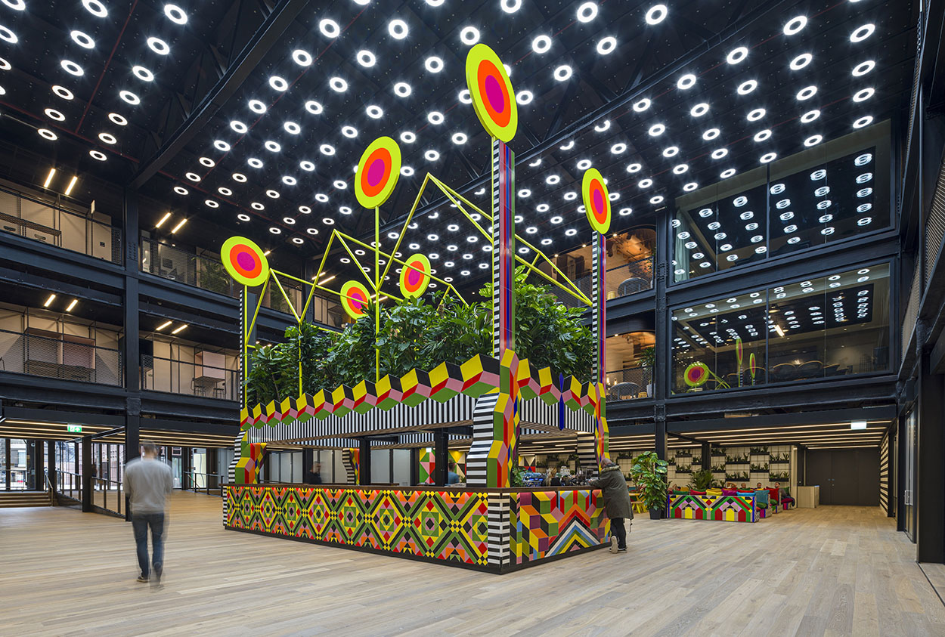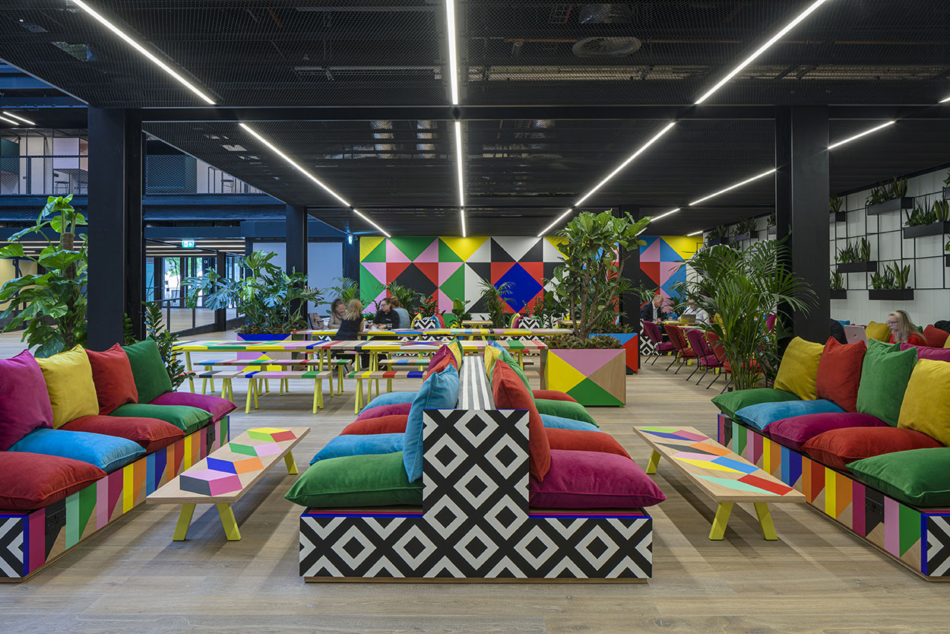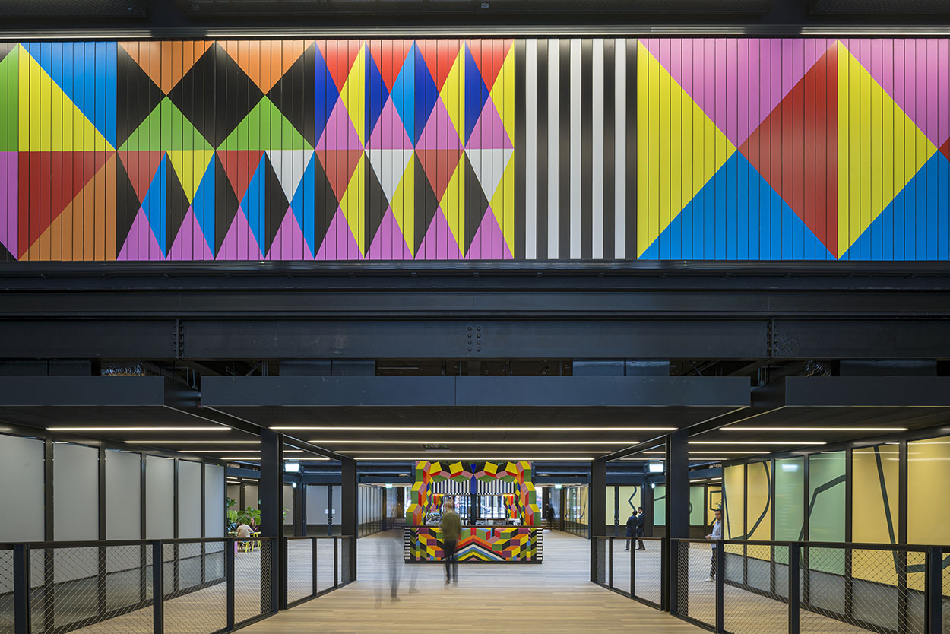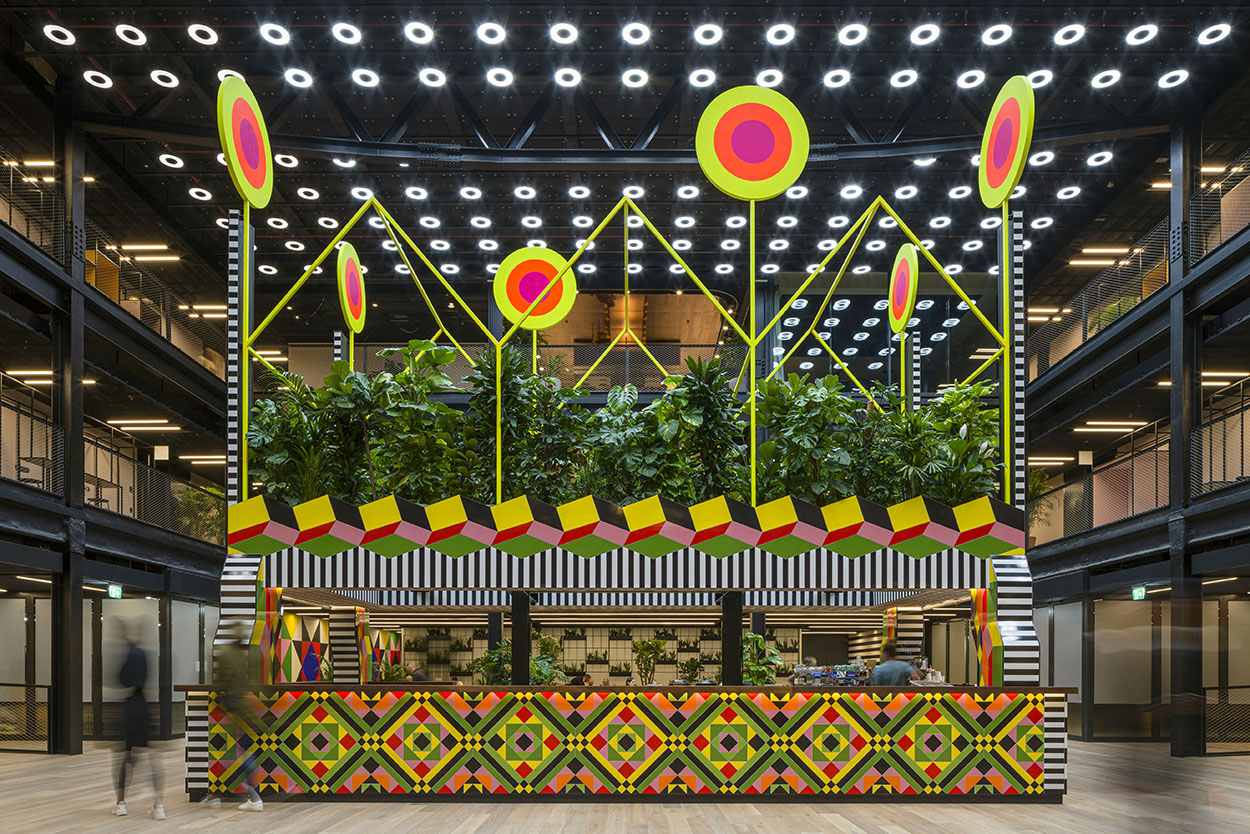Atoll
Atoll is envisaged as a beacon to encourage the public to use the new public route, from Wilson Street, through the building into Finsbury Avenue Square, connecting Broadgate into the wider neighbourhood, making a formerly corporate space accessible to all. "You used to have to walk around the outside of this building, now it has been made public," Morag commented.
The installation continues to spread through the whole of the atrium with large-scale patterned hand-painted walls. An expansive seating area with hand-made and hand-painted seating with overstuffed velvet cushions, tables, benches and planters, designed and made by Luke Morgan and Morag at their local Hoxton studio.
The materiality of the permanent installation is as important as narrative, with bespoke ceramic tiles and FSC-rated marine ply. Morag spent months developing the tiling, mixing Victorian references with her own signature colours and 3-d/optical patterns.
Commissioner
British Land PLC
Location
1 Finsbury Avenue Square (1FA),
Broadgate, EC2M 2PF City of London
Atoll Structure
Morag Myerscough
Furniture
Luke Morgan & Morag Myerscough
Architects of 1FA refurbishment
Allford Hall Monaghan Morris Architects
Photographer
Gareth Gardner
Permanent Installation
Completion date
October 2019
Read More
